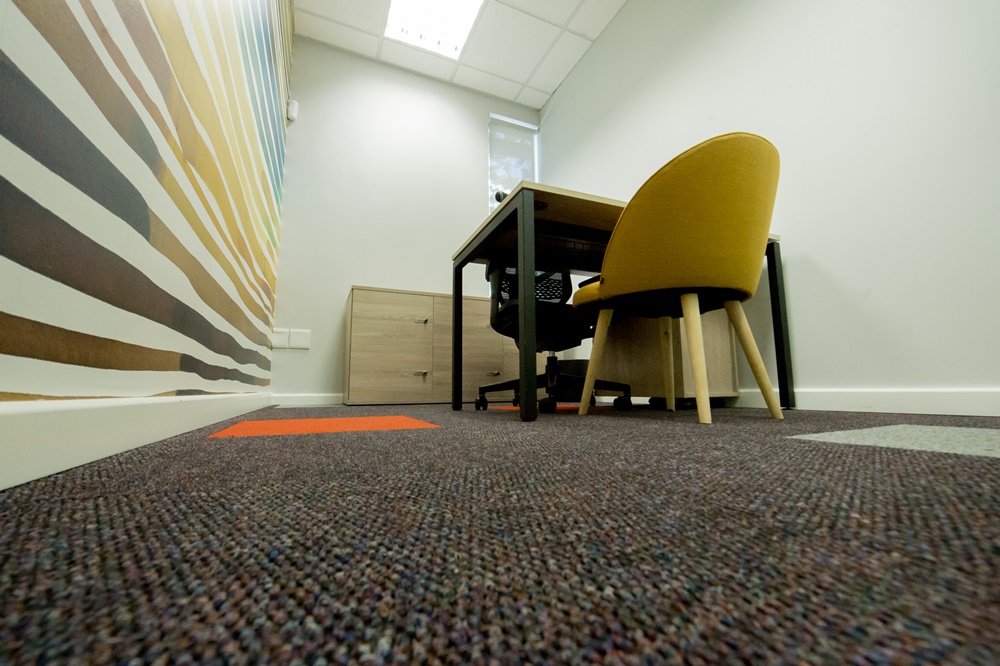

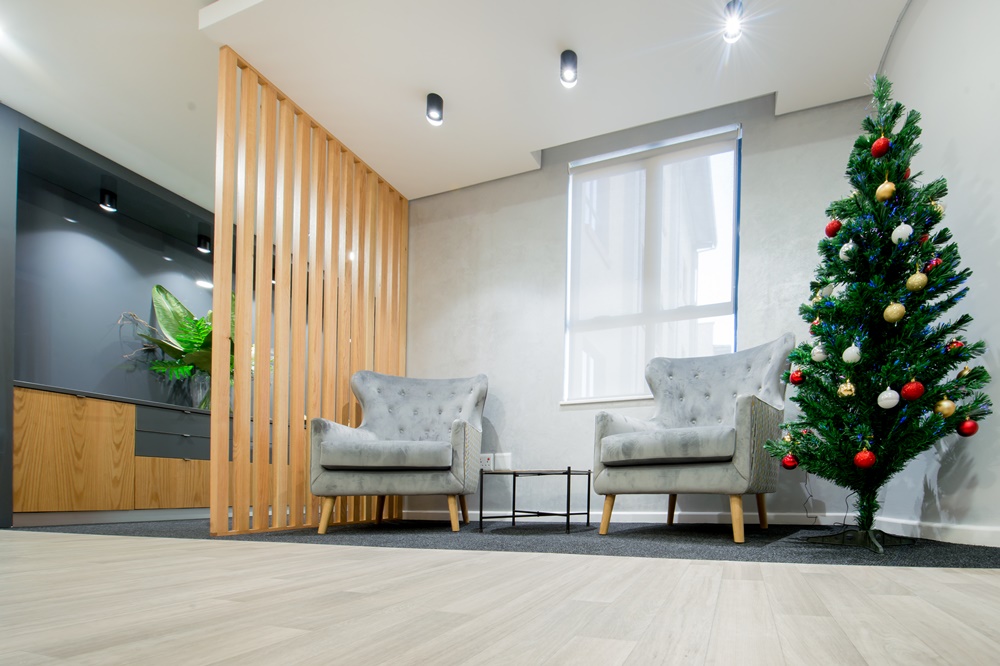
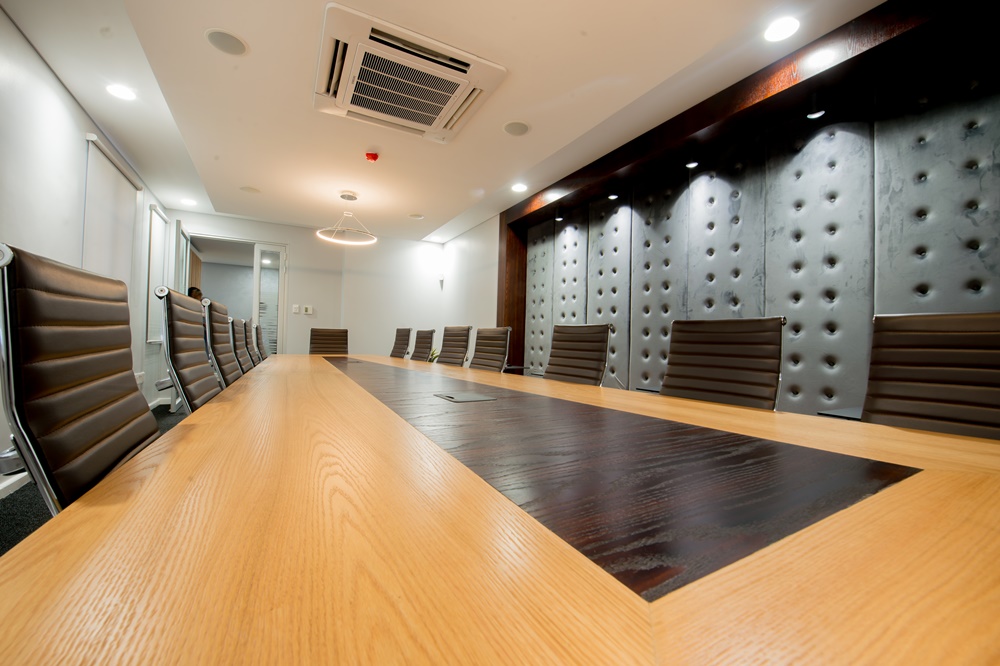
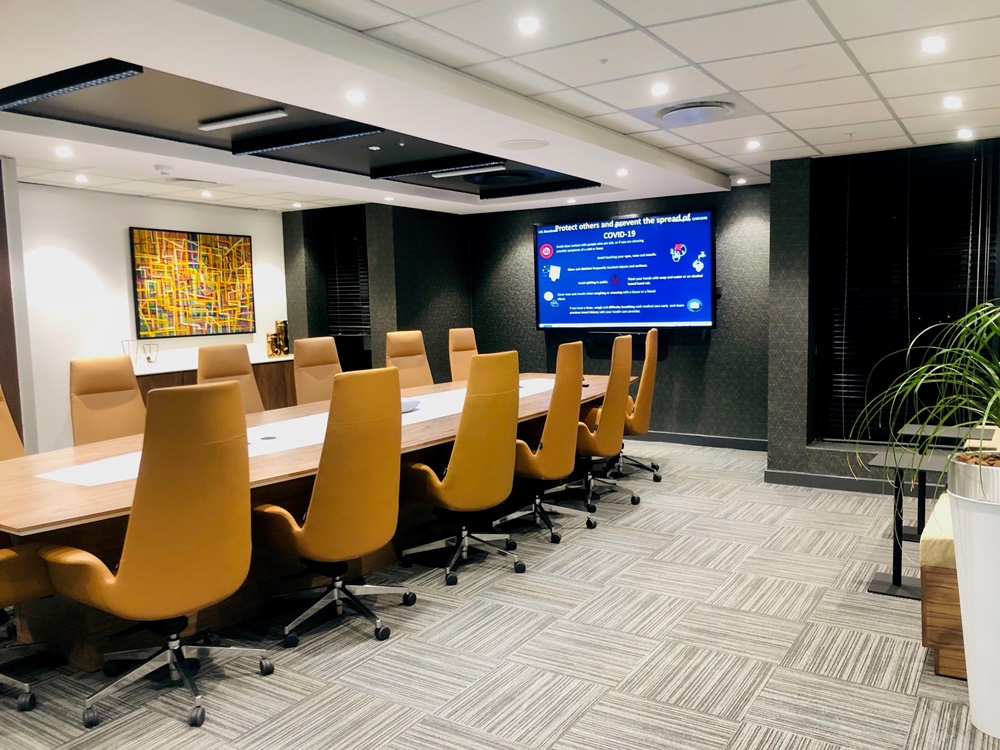
Letshego Holdings Limited Boardroom
In our design approach, we embarked on a journey to seamlessly blend the elements of natural warmth, vibrant aesthetics, and modern functionality, aiming to create an immersive and inspiring space. Wooden elements fused with colored panels and bronze mirror details adorned feature walls, infusing the environment with an aura of sophistication and boundless creativity.
Delving into the realm of design elements, wood was handpicked for its timeless allure and organic charm, meticulously woven into the fabric of the space to evoke a profound connection with nature and warm. This fusion of materials orchestrated a variety of textures and hues, creating depth and character across the interiors. Vibrant colors and captivating wallpapers were deftly employed to delineate and define the various floors, each curated to exude its own unique ambiance, igniting a sense of dynamism and inspiration to the end-user.
Email: design@sasainteriors.com
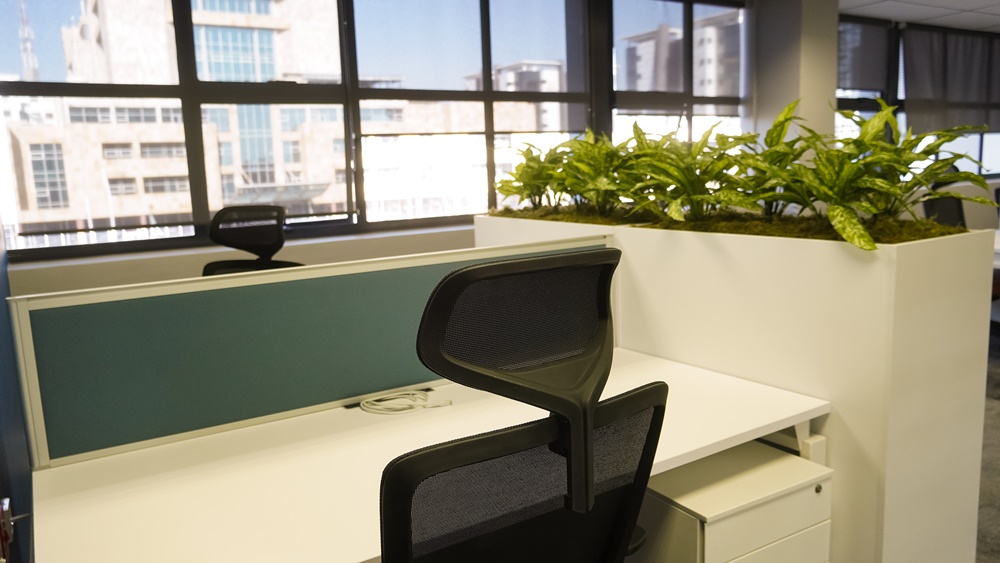
NBFIRA Open Space
The refurbishment of the NBFIRA offices presented a remarkable opportunity to revitalise and modernise the workspace while preserving the organization’s esteemed stature. Our design ethos centered on cultivating a modern, sophisticated ambiance accentuated by rich wood finishes and light white workstation within the open plan spaces. Leveraging glazed partitioning, we facilitated the infusion of natural light, fostering a bright and airy atmosphere conducive to collaboration and interaction among staff members.
Considerable attention was given to staff break-away areas, providing opportunities for relaxation and rejuvenation away from workstations, thereby enhancing employee well-being. Within the executive wing, a dedicated lounge area complements a striking feature display unit, showcasing decorative crafts and prestigious awards, imbuing the space with a sense of prestige and achievement.
The boardroom, adjacent to the lounge, boasts a generous capacity of 30 individuals, with seating for 20 around the main table and an additional 10 on the fitted bench along the side. This layout facilitates seamless communication and decision-making during meetings, ensuring optimal functionality and efficiency.
Furthermore, the integration of modern technology, such as audiovisual equipment and conferencing facilities, enhances the boardroom’s functionality, aligning with contemporary corporate standards. Overall, the refurbishment project embodies a harmonious blend of modern aesthetics, functional design, and organizational prestige, culminating in an office space that not only meets the demands of the modern corporate environment but also reflects the esteemed stature of NBFIRA.
Email: design@sasainteriors.com
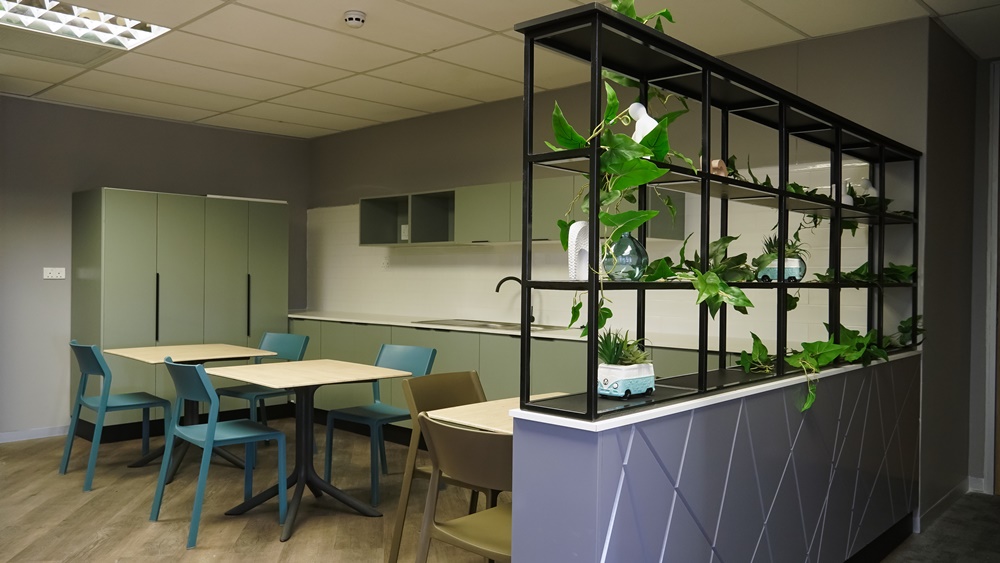
NBFIRA Breakaway Area
The refurbishment of the NBFIRA offices presented a remarkable opportunity to revitalise and modernise the workspace while preserving the organization’s esteemed stature. Our design ethos centered on cultivating a modern, sophisticated ambiance accentuated by rich wood finishes and light white workstation within the open plan spaces. Leveraging glazed partitioning, we facilitated the infusion of natural light, fostering a bright and airy atmosphere conducive to collaboration and interaction among staff members.
Considerable attention was given to staff break-away areas, providing opportunities for relaxation and rejuvenation away from workstations, thereby enhancing employee well-being. Within the executive wing, a dedicated lounge area complements a striking feature display unit, showcasing decorative crafts and prestigious awards, imbuing the space with a sense of prestige and achievement.
The boardroom, adjacent to the lounge, boasts a generous capacity of 30 individuals, with seating for 20 around the main table and an additional 10 on the fitted bench along the side. This layout facilitates seamless communication and decision-making during meetings, ensuring optimal functionality and efficiency.
Furthermore, the integration of modern technology, such as audiovisual equipment and conferencing facilities, enhances the boardroom’s functionality, aligning with contemporary corporate standards. Overall, the refurbishment project embodies a harmonious blend of modern aesthetics, functional design, and organizational prestige, culminating in an office space that not only meets the demands of the modern corporate environment but also reflects the esteemed stature of NBFIRA.
Email: design@sasainteriors.com
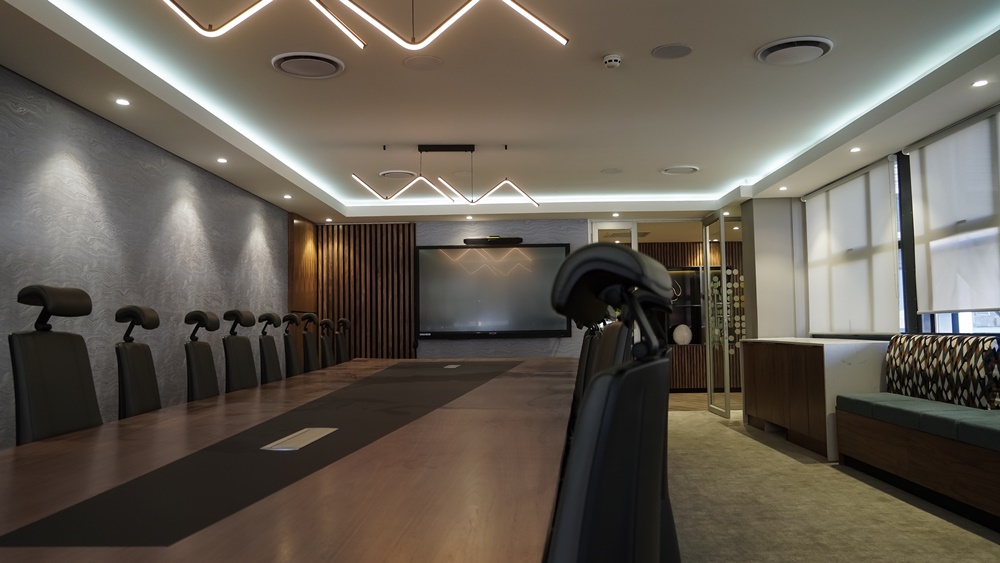
NBFIRA Boardroom
The refurbishment of the NBFIRA offices presented a remarkable opportunity to revitalise and modernise the workspace while preserving the organization’s esteemed stature. Our design ethos centered on cultivating a modern, sophisticated ambiance accentuated by rich wood finishes and light white workstation within the open plan spaces. Leveraging glazed partitioning, we facilitated the infusion of natural light, fostering a bright and airy atmosphere conducive to collaboration and interaction among staff members.
Considerable attention was given to staff break-away areas, providing opportunities for relaxation and rejuvenation away from workstations, thereby enhancing employee well-being. Within the executive wing, a dedicated lounge area complements a striking feature display unit, showcasing decorative crafts and prestigious awards, imbuing the space with a sense of prestige and achievement.
The boardroom, adjacent to the lounge, boasts a generous capacity of 30 individuals, with seating for 20 around the main table and an additional 10 on the fitted bench along the side. This layout facilitates seamless communication and decision-making during meetings, ensuring optimal functionality and efficiency.
Furthermore, the integration of modern technology, such as audiovisual equipment and conferencing facilities, enhances the boardroom’s functionality, aligning with contemporary corporate standards. Overall, the refurbishment project embodies a harmonious blend of modern aesthetics, functional design, and organizational prestige, culminating in an office space that not only meets the demands of the modern corporate environment but also reflects the esteemed stature of NBFIRA.
Email: design@sasainteriors.com
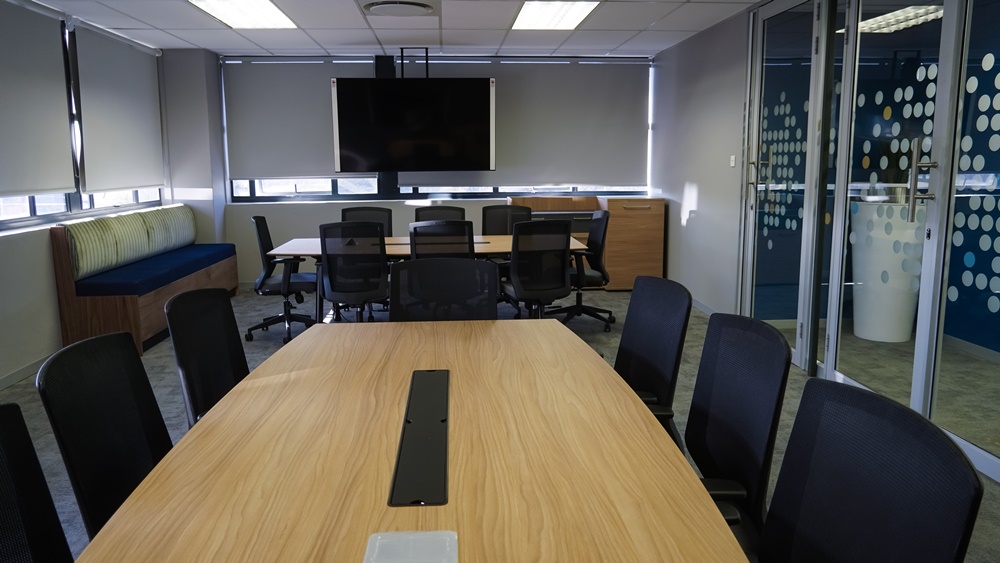
NBFIRA Training Room
The refurbishment of the NBFIRA offices presented a remarkable opportunity to revitalise and modernise the workspace while preserving the organization’s esteemed stature. Our design ethos centered on cultivating a modern, sophisticated ambiance accentuated by rich wood finishes and light white workstation within the open plan spaces. Leveraging glazed partitioning, we facilitated the infusion of natural light, fostering a bright and airy atmosphere conducive to collaboration and interaction among staff members.
Considerable attention was given to staff break-away areas, providing opportunities for relaxation and rejuvenation away from workstations, thereby enhancing employee well-being. Within the executive wing, a dedicated lounge area complements a striking feature display unit, showcasing decorative crafts and prestigious awards, imbuing the space with a sense of prestige and achievement.
The boardroom, adjacent to the lounge, boasts a generous capacity of 30 individuals, with seating for 20 around the main table and an additional 10 on the fitted bench along the side. This layout facilitates seamless communication and decision-making during meetings, ensuring optimal functionality and efficiency.
Furthermore, the integration of modern technology, such as audiovisual equipment and conferencing facilities, enhances the boardroom’s functionality, aligning with contemporary corporate standards. Overall, the refurbishment project embodies a harmonious blend of modern aesthetics, functional design, and organizational prestige, culminating in an office space that not only meets the demands of the modern corporate environment but also reflects the esteemed stature of NBFIRA.
Email: design@sasainteriors.com
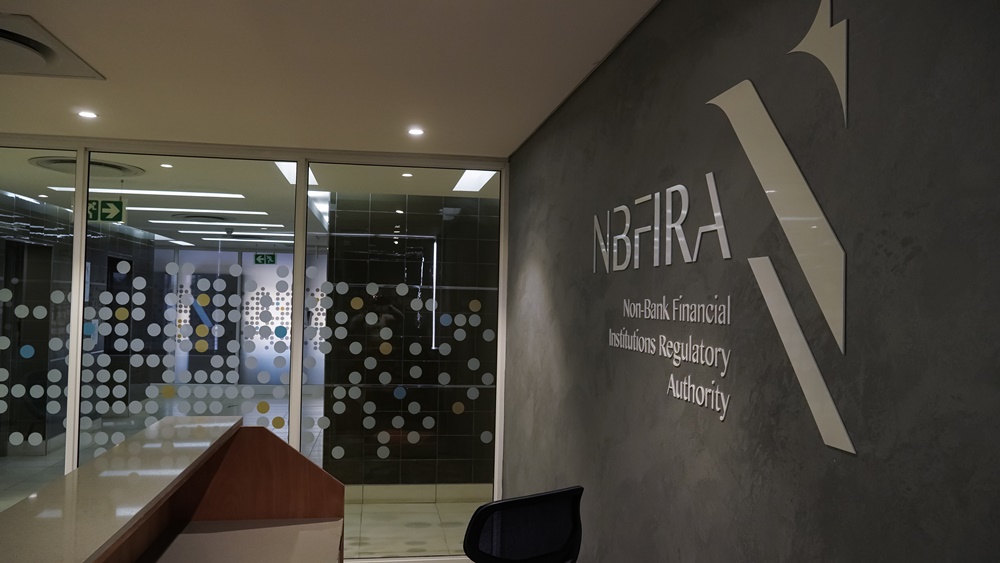
NBFIRA Reception Area
The refurbishment of the NBFIRA offices presented a remarkable opportunity to revitalise and modernise the workspace while preserving the organization’s esteemed stature. Our design ethos centered on cultivating a modern, sophisticated ambiance accentuated by rich wood finishes and light white workstation within the open plan spaces. Leveraging glazed partitioning, we facilitated the infusion of natural light, fostering a bright and airy atmosphere conducive to collaboration and interaction among staff members.
Considerable attention was given to staff break-away areas, providing opportunities for relaxation and rejuvenation away from workstations, thereby enhancing employee well-being. Within the executive wing, a dedicated lounge area complements a striking feature display unit, showcasing decorative crafts and prestigious awards, imbuing the space with a sense of prestige and achievement.
The boardroom, adjacent to the lounge, boasts a generous capacity of 30 individuals, with seating for 20 around the main table and an additional 10 on the fitted bench along the side. This layout facilitates seamless communication and decision-making during meetings, ensuring optimal functionality and efficiency.
Furthermore, the integration of modern technology, such as audiovisual equipment and conferencing facilities, enhances the boardroom’s functionality, aligning with contemporary corporate standards. Overall, the refurbishment project embodies a harmonious blend of modern aesthetics, functional design, and organizational prestige, culminating in an office space that not only meets the demands of the modern corporate environment but also reflects the esteemed stature of NBFIRA.
Email: design@sasainteriors.com
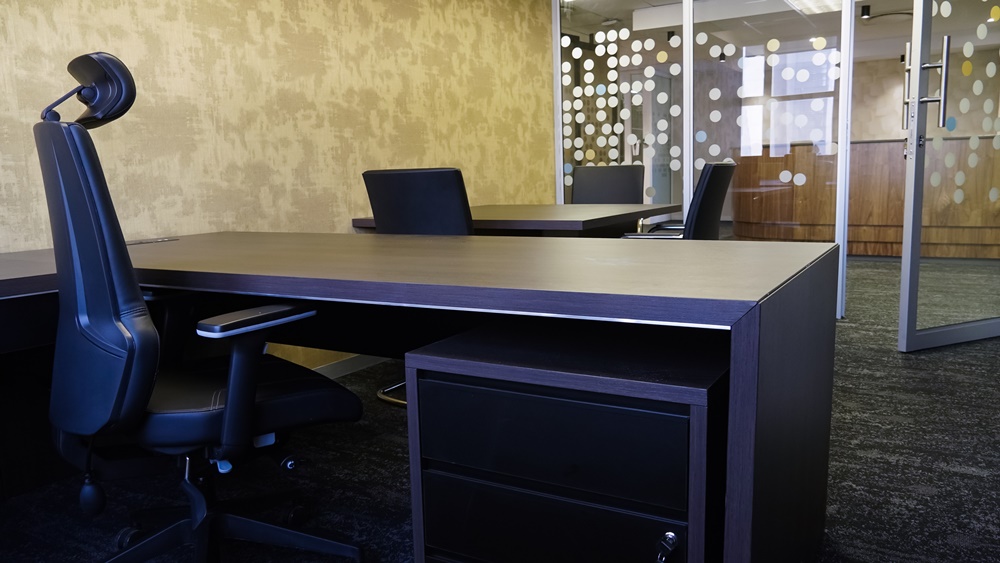
NBFIRA Office Space
The refurbishment of the NBFIRA offices presented a remarkable opportunity to revitalise and modernise the workspace while preserving the organization’s esteemed stature. Our design ethos centered on cultivating a modern, sophisticated ambiance accentuated by rich wood finishes and light white workstation within the open plan spaces. Leveraging glazed partitioning, we facilitated the infusion of natural light, fostering a bright and airy atmosphere conducive to collaboration and interaction among staff members.
Considerable attention was given to staff break-away areas, providing opportunities for relaxation and rejuvenation away from workstations, thereby enhancing employee well-being. Within the executive wing, a dedicated lounge area complements a striking feature display unit, showcasing decorative crafts and prestigious awards, imbuing the space with a sense of prestige and achievement.
The boardroom, adjacent to the lounge, boasts a generous capacity of 30 individuals, with seating for 20 around the main table and an additional 10 on the fitted bench along the side. This layout facilitates seamless communication and decision-making during meetings, ensuring optimal functionality and efficiency.
Furthermore, the integration of modern technology, such as audiovisual equipment and conferencing facilities, enhances the boardroom’s functionality, aligning with contemporary corporate standards. Overall, the refurbishment project embodies a harmonious blend of modern aesthetics, functional design, and organizational prestige, culminating in an office space that not only meets the demands of the modern corporate environment but also reflects the esteemed stature of NBFIRA.

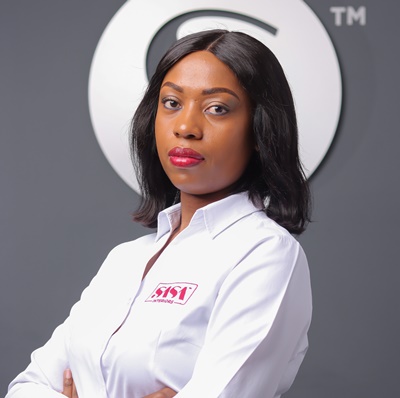 As head of operations, she oversees project execution, administration, monitoring, and closure, ensuring efficient planning, resource management, and schedule development. She also spearheads corporate social responsibility initiatives.
As head of operations, she oversees project execution, administration, monitoring, and closure, ensuring efficient planning, resource management, and schedule development. She also spearheads corporate social responsibility initiatives. Proficient Office Administrator and head of Admin Department Office integral to daily business operations, ensures organizational efficiency while managing finances effectively. Highly skilled in bookkeeping, communication, scheduling, and data entry.
Proficient Office Administrator and head of Admin Department Office integral to daily business operations, ensures organizational efficiency while managing finances effectively. Highly skilled in bookkeeping, communication, scheduling, and data entry.
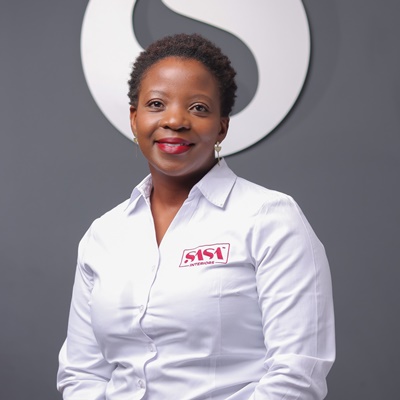 A proficient interior designer, she prioritizes elevating the practice's scope, profitability, and efficacy. By harnessing a robust management structure, she adeptly uncovers interior design opportunities, ensuring sustained active participation and rigorous quality assurance throughout all project phases.
A proficient interior designer, she prioritizes elevating the practice's scope, profitability, and efficacy. By harnessing a robust management structure, she adeptly uncovers interior design opportunities, ensuring sustained active participation and rigorous quality assurance throughout all project phases.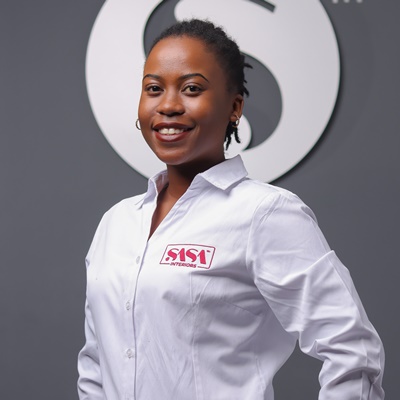 Adept interior architect and head of design department, excelling in project management, client needs, and crafting innovative designs using industry-leading software. Detail-oriented and creative, aligning seamlessly with SASA's mission.
Adept interior architect and head of design department, excelling in project management, client needs, and crafting innovative designs using industry-leading software. Detail-oriented and creative, aligning seamlessly with SASA's mission. Creative interior architect contributing unique design ideas and technical expertise. Collaborates closely with clients, develops mood boards, and produces detailed technical documentation. Strong attention to detail and client satisfaction.
Creative interior architect contributing unique design ideas and technical expertise. Collaborates closely with clients, develops mood boards, and produces detailed technical documentation. Strong attention to detail and client satisfaction.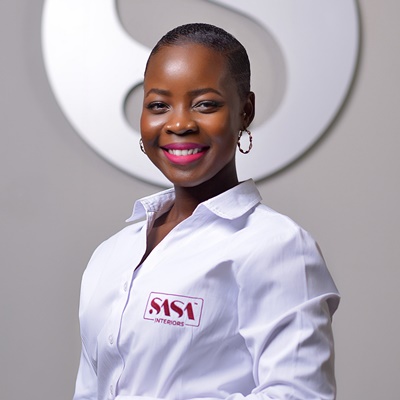 An Interior Architect, good at translating client briefs into compelling design proposals, utilizing artistic vision, technical proficiency, and collaboration to craft functional, inviting living and working environments.
An Interior Architect, good at translating client briefs into compelling design proposals, utilizing artistic vision, technical proficiency, and collaboration to craft functional, inviting living and working environments. A skilled interior architect specializing in 3D Visualization, and Design Concept Development. With a passion for crafting immersive spaces, he brings a unique blend of creativity and expertise to redefine interiors for a lasting impact.
A skilled interior architect specializing in 3D Visualization, and Design Concept Development. With a passion for crafting immersive spaces, he brings a unique blend of creativity and expertise to redefine interiors for a lasting impact.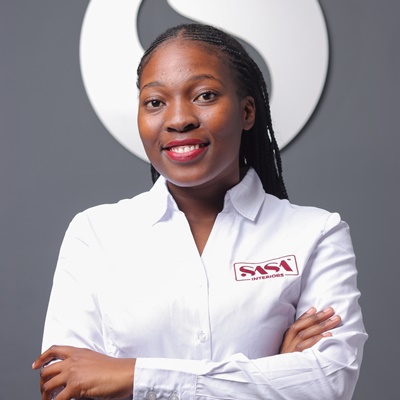 As a Supplier Liaison in an interior design firm, she strategically source materials, coordinate logistics, maintain records, and ensure compliance with legal standards, fostering a seamless supply chain for projects.
As a Supplier Liaison in an interior design firm, she strategically source materials, coordinate logistics, maintain records, and ensure compliance with legal standards, fostering a seamless supply chain for projects.

Recent Comments