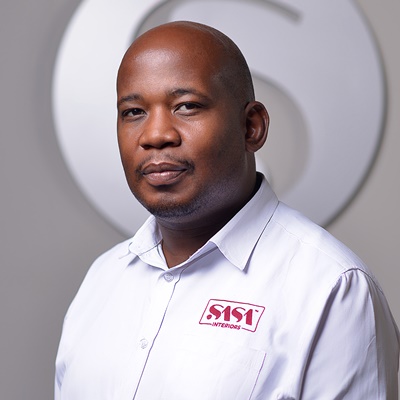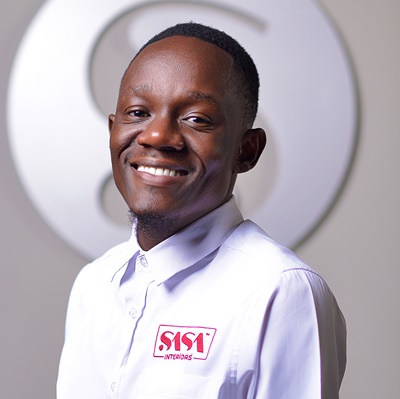BPOPF Meeting Room
The project approach ingeniously melds diverse wood varieties, drawing inspiration from the Setswana traditional hut decorative patterns while infusing them with a contemporary twist, resulting in captivating feature details.
Notably, the office boasts an impressive 50-seater boardroom, meticulously equipped with state-of-the-art technological integrations to optimise efficiency, complemented by a spacious lounge area conducive to relaxation and informal gatherings. Thoughtful space planning meticulously demarcates areas to delineate functions and enhance efficiency, fostering seamless collaboration and interaction among occupants.
The reception area stands out for its remarkable spaciousness, facilitating easy movement for over 100 staff members between the two wings without causing congestion.
Furthermore, supervisors are strategically situated within their respective teams’ spaces, promoting cohesion and teamwork. The color palette predominantly features neutral grays, accentuated by vibrant hues on the carpets, while the partitioning exudes sophistication with charcoal-anodized finishes and full-height wooden doors adorned with modern stainless-steel ironmongery.
In the words of Nomsa, “The wooden patterns, materials, forms, and spaces symbiotically contribute to the overall design narrative,” encapsulating the project’s essence of harmonizing tradition with modernity in a truly compelling manner.

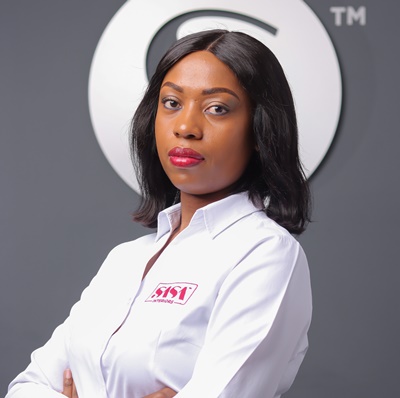 As head of operations, she oversees project execution, administration, monitoring, and closure, ensuring efficient planning, resource management, and schedule development. She also spearheads corporate social responsibility initiatives.
As head of operations, she oversees project execution, administration, monitoring, and closure, ensuring efficient planning, resource management, and schedule development. She also spearheads corporate social responsibility initiatives.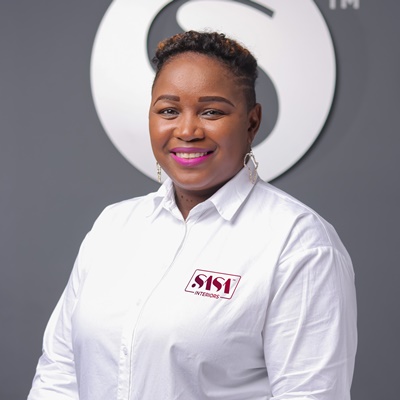 Proficient Office Administrator and head of Admin Department Office integral to daily business operations, ensures organizational efficiency while managing finances effectively. Highly skilled in bookkeeping, communication, scheduling, and data entry.
Proficient Office Administrator and head of Admin Department Office integral to daily business operations, ensures organizational efficiency while managing finances effectively. Highly skilled in bookkeeping, communication, scheduling, and data entry.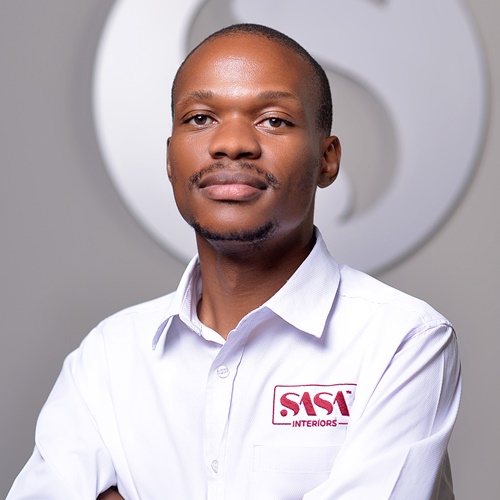
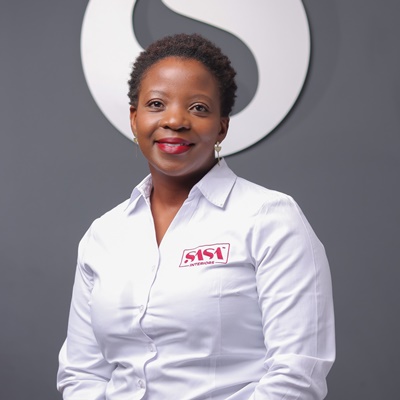 A proficient interior designer, she prioritizes elevating the practice's scope, profitability, and efficacy. By harnessing a robust management structure, she adeptly uncovers interior design opportunities, ensuring sustained active participation and rigorous quality assurance throughout all project phases.
A proficient interior designer, she prioritizes elevating the practice's scope, profitability, and efficacy. By harnessing a robust management structure, she adeptly uncovers interior design opportunities, ensuring sustained active participation and rigorous quality assurance throughout all project phases.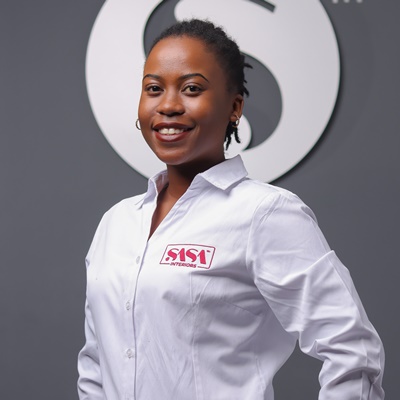 Adept interior architect and head of design department, excelling in project management, client needs, and crafting innovative designs using industry-leading software. Detail-oriented and creative, aligning seamlessly with SASA's mission.
Adept interior architect and head of design department, excelling in project management, client needs, and crafting innovative designs using industry-leading software. Detail-oriented and creative, aligning seamlessly with SASA's mission.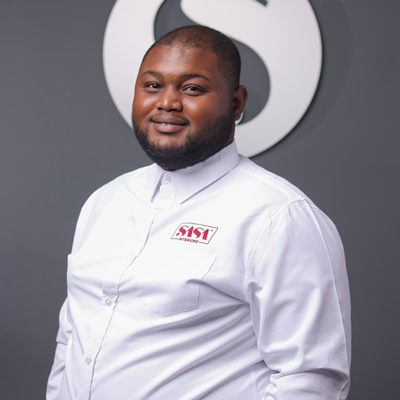 Creative interior architect contributing unique design ideas and technical expertise. Collaborates closely with clients, develops mood boards, and produces detailed technical documentation. Strong attention to detail and client satisfaction.
Creative interior architect contributing unique design ideas and technical expertise. Collaborates closely with clients, develops mood boards, and produces detailed technical documentation. Strong attention to detail and client satisfaction.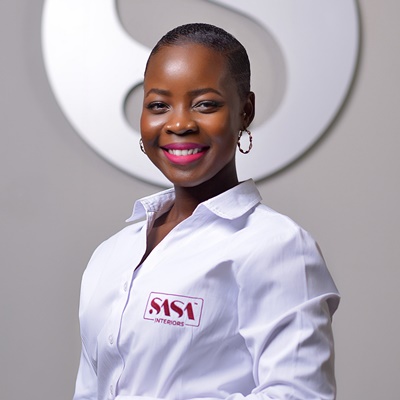 An Interior Architect, good at translating client briefs into compelling design proposals, utilizing artistic vision, technical proficiency, and collaboration to craft functional, inviting living and working environments.
An Interior Architect, good at translating client briefs into compelling design proposals, utilizing artistic vision, technical proficiency, and collaboration to craft functional, inviting living and working environments. A skilled interior architect specializing in 3D Visualization, and Design Concept Development. With a passion for crafting immersive spaces, he brings a unique blend of creativity and expertise to redefine interiors for a lasting impact.
A skilled interior architect specializing in 3D Visualization, and Design Concept Development. With a passion for crafting immersive spaces, he brings a unique blend of creativity and expertise to redefine interiors for a lasting impact.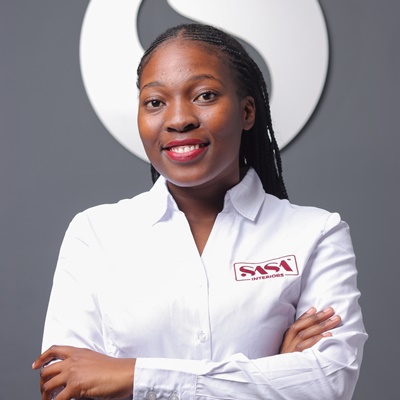 As a Supplier Liaison in an interior design firm, she strategically source materials, coordinate logistics, maintain records, and ensure compliance with legal standards, fostering a seamless supply chain for projects.
As a Supplier Liaison in an interior design firm, she strategically source materials, coordinate logistics, maintain records, and ensure compliance with legal standards, fostering a seamless supply chain for projects.