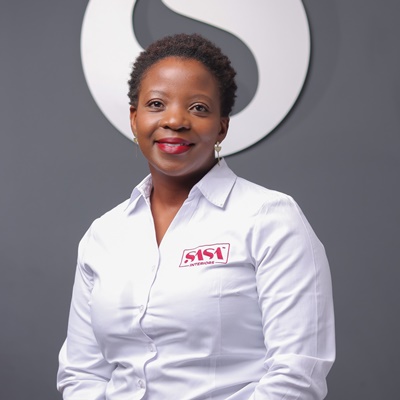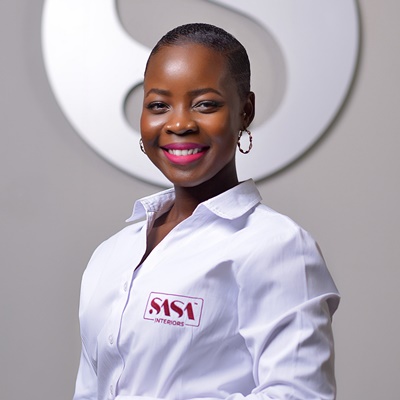BLIL Reception Area
In our design approach, we embarked on a journey to seamlessly blend the elements of natural warmth, vibrant aesthetics, and modern functionality, aiming to create an immersive and inspiring space. Wooden elements fused with colored panels and bronze mirror details adorned feature walls, infusing the environment with an aura of sophistication and boundless creativity.
Delving into the realm of design elements, wood was handpicked for its timeless allure and organic charm, meticulously woven into the fabric of the space to evoke a profound connection with nature and warm. This fusion of materials orchestrated a variety of textures and hues, creating depth and character across the interiors. Vibrant colors and captivating wallpapers were deftly employed to delineate and define the various floors, each curated to exude its own unique ambiance, igniting a sense of dynamism and inspiration to the end-user.
Central to our space planning strategy lay the creation of open-plan layouts, meticulously crafted to foster collaboration and flexibility, seamlessly integrating break-away spaces such as meeting rooms, hot-desks, and lounges. Within the executive wing, productivity and privacy was meticulously crafted through enclosed office spaces, offering a sanctuary for focused work while upholding our overarching design ethos.
Embracing the cutting edge of technological innovation, we implemented a state-of-the-art meeting room booking system, epitomizing our unwavering commitment to efficiency and convenience. In essence, our project approach embodies a harmonious blend of natural allure, vibrant aesthetics, and technological integration, meticulously orchestrated to inspire creativity, collaboration, and growth within a thriving and dynamic workspace.

 As head of operations, she oversees project execution, administration, monitoring, and closure, ensuring efficient planning, resource management, and schedule development. She also spearheads corporate social responsibility initiatives.
As head of operations, she oversees project execution, administration, monitoring, and closure, ensuring efficient planning, resource management, and schedule development. She also spearheads corporate social responsibility initiatives. Proficient Office Administrator and head of Admin Department Office integral to daily business operations, ensures organizational efficiency while managing finances effectively. Highly skilled in bookkeeping, communication, scheduling, and data entry.
Proficient Office Administrator and head of Admin Department Office integral to daily business operations, ensures organizational efficiency while managing finances effectively. Highly skilled in bookkeeping, communication, scheduling, and data entry.
 A proficient interior designer, she prioritizes elevating the practice's scope, profitability, and efficacy. By harnessing a robust management structure, she adeptly uncovers interior design opportunities, ensuring sustained active participation and rigorous quality assurance throughout all project phases.
A proficient interior designer, she prioritizes elevating the practice's scope, profitability, and efficacy. By harnessing a robust management structure, she adeptly uncovers interior design opportunities, ensuring sustained active participation and rigorous quality assurance throughout all project phases. Adept interior architect and head of design department, excelling in project management, client needs, and crafting innovative designs using industry-leading software. Detail-oriented and creative, aligning seamlessly with SASA's mission.
Adept interior architect and head of design department, excelling in project management, client needs, and crafting innovative designs using industry-leading software. Detail-oriented and creative, aligning seamlessly with SASA's mission. Creative interior architect contributing unique design ideas and technical expertise. Collaborates closely with clients, develops mood boards, and produces detailed technical documentation. Strong attention to detail and client satisfaction.
Creative interior architect contributing unique design ideas and technical expertise. Collaborates closely with clients, develops mood boards, and produces detailed technical documentation. Strong attention to detail and client satisfaction. An Interior Architect, good at translating client briefs into compelling design proposals, utilizing artistic vision, technical proficiency, and collaboration to craft functional, inviting living and working environments.
An Interior Architect, good at translating client briefs into compelling design proposals, utilizing artistic vision, technical proficiency, and collaboration to craft functional, inviting living and working environments. A skilled interior architect specializing in 3D Visualization, and Design Concept Development. With a passion for crafting immersive spaces, he brings a unique blend of creativity and expertise to redefine interiors for a lasting impact.
A skilled interior architect specializing in 3D Visualization, and Design Concept Development. With a passion for crafting immersive spaces, he brings a unique blend of creativity and expertise to redefine interiors for a lasting impact. As a Supplier Liaison in an interior design firm, she strategically source materials, coordinate logistics, maintain records, and ensure compliance with legal standards, fostering a seamless supply chain for projects.
As a Supplier Liaison in an interior design firm, she strategically source materials, coordinate logistics, maintain records, and ensure compliance with legal standards, fostering a seamless supply chain for projects.
