BURS Reception Area
The interior design of this multi-story building intricately reflects its architectural inspiration, with vertically installed baguettes reminiscent of the traditional Setswana Kgotla, embodying communal gathering spaces. These baguettes, evoking the circular form of community discussions among elders, adorn the building’s exterior facades, echoing cultural heritage. Additionally, a thoughtfully designed courtyard within the building pays homage to the meandering rivers of the Okavango Delta, showcasing indigenous flora and fauna in a serene setting, complete with cantilevered walkways for elevated exploration.
Inside, the interior space is a tapestry of vibrant colors and organic forms, drawing from the richness of the flora and fauna. Indigenous tree forms seamlessly merge with furniture design, ensuring both aesthetic appeal and ergonomic functionality. Specifically selected furniture, such as Sit Table tables and ergonomic chairs, meets stringent ergonomic standards to prioritize comfort and productivity for the end-user.
A collaboration with local artists enriches the interior with commissioned works spanning various mediums, including sculptures, murals, photography, fine art, and abstract pieces. Each artwork is a reflection of the Okavango Delta’s diverse ecosystem and the organizational mandate of BURS (Botswana Unified Revenue Service), creatively interpreted through the lens of artistry.
This project stands as a testament to the seamless integration of architecture, interior design, and artistic expression, resulting in a space that not only celebrates cultural heritage and environmental diversity but also fosters a conducive environment for work and collaboration. From the subtle nuances of the building’s facade to the intricacies of furniture design and the evocative power of art, every element converges to create a harmonious and enriching experience for occupants and visitors alike.

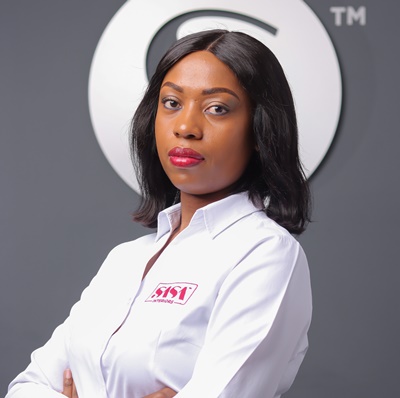 As head of operations, she oversees project execution, administration, monitoring, and closure, ensuring efficient planning, resource management, and schedule development. She also spearheads corporate social responsibility initiatives.
As head of operations, she oversees project execution, administration, monitoring, and closure, ensuring efficient planning, resource management, and schedule development. She also spearheads corporate social responsibility initiatives. Proficient Office Administrator and head of Admin Department Office integral to daily business operations, ensures organizational efficiency while managing finances effectively. Highly skilled in bookkeeping, communication, scheduling, and data entry.
Proficient Office Administrator and head of Admin Department Office integral to daily business operations, ensures organizational efficiency while managing finances effectively. Highly skilled in bookkeeping, communication, scheduling, and data entry.
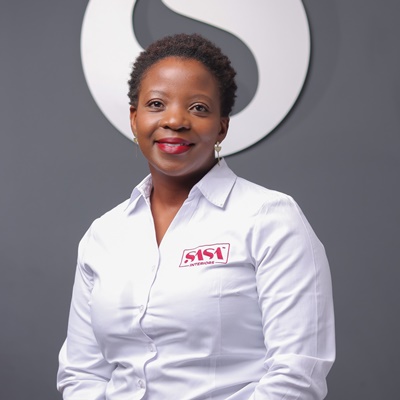 A proficient interior designer, she prioritizes elevating the practice's scope, profitability, and efficacy. By harnessing a robust management structure, she adeptly uncovers interior design opportunities, ensuring sustained active participation and rigorous quality assurance throughout all project phases.
A proficient interior designer, she prioritizes elevating the practice's scope, profitability, and efficacy. By harnessing a robust management structure, she adeptly uncovers interior design opportunities, ensuring sustained active participation and rigorous quality assurance throughout all project phases.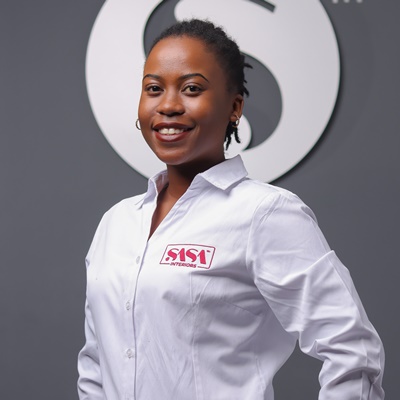 Adept interior architect and head of design department, excelling in project management, client needs, and crafting innovative designs using industry-leading software. Detail-oriented and creative, aligning seamlessly with SASA's mission.
Adept interior architect and head of design department, excelling in project management, client needs, and crafting innovative designs using industry-leading software. Detail-oriented and creative, aligning seamlessly with SASA's mission.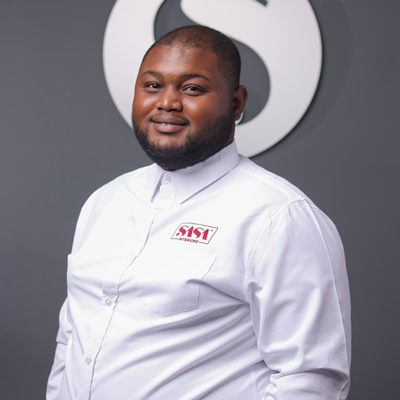 Creative interior architect contributing unique design ideas and technical expertise. Collaborates closely with clients, develops mood boards, and produces detailed technical documentation. Strong attention to detail and client satisfaction.
Creative interior architect contributing unique design ideas and technical expertise. Collaborates closely with clients, develops mood boards, and produces detailed technical documentation. Strong attention to detail and client satisfaction.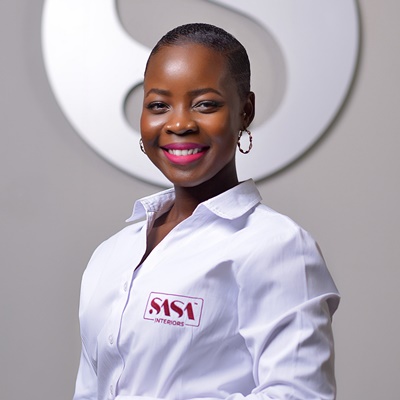 An Interior Architect, good at translating client briefs into compelling design proposals, utilizing artistic vision, technical proficiency, and collaboration to craft functional, inviting living and working environments.
An Interior Architect, good at translating client briefs into compelling design proposals, utilizing artistic vision, technical proficiency, and collaboration to craft functional, inviting living and working environments. A skilled interior architect specializing in 3D Visualization, and Design Concept Development. With a passion for crafting immersive spaces, he brings a unique blend of creativity and expertise to redefine interiors for a lasting impact.
A skilled interior architect specializing in 3D Visualization, and Design Concept Development. With a passion for crafting immersive spaces, he brings a unique blend of creativity and expertise to redefine interiors for a lasting impact.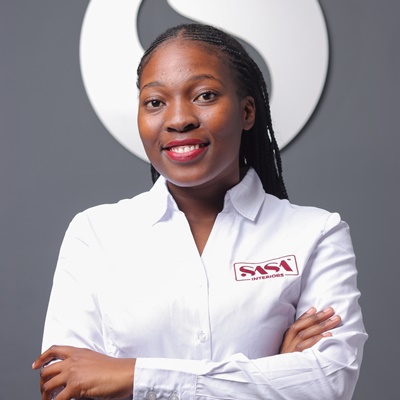 As a Supplier Liaison in an interior design firm, she strategically source materials, coordinate logistics, maintain records, and ensure compliance with legal standards, fostering a seamless supply chain for projects.
As a Supplier Liaison in an interior design firm, she strategically source materials, coordinate logistics, maintain records, and ensure compliance with legal standards, fostering a seamless supply chain for projects.
